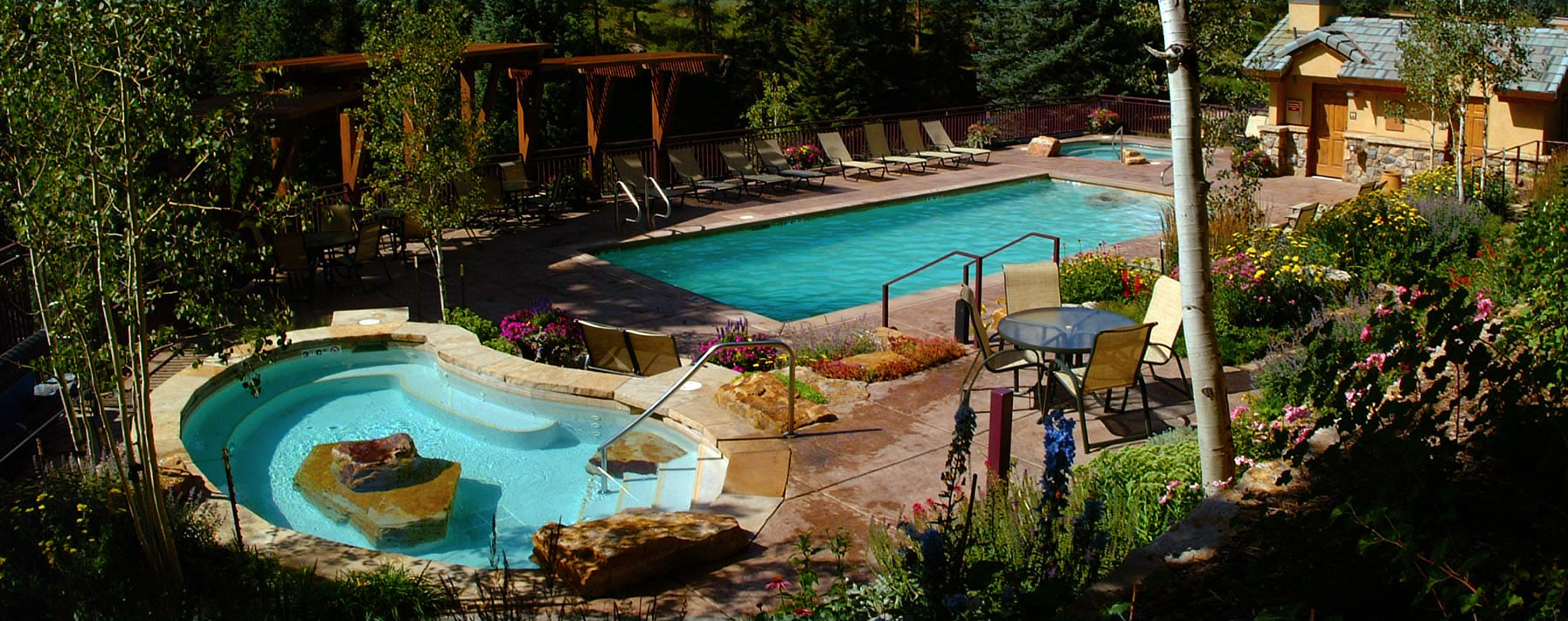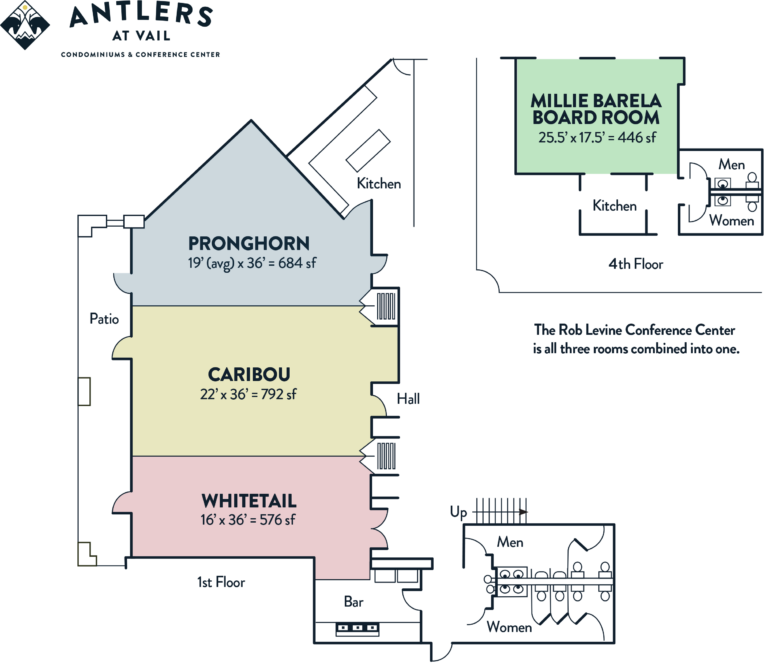Antlers at Vail Hotel Conference Space Configurations
The Antlers at Vail meeting space works as four separate, natural light-filled rooms, or a single ballroom, opening onto an outdoor patio plus an elegant board room perfect for more intimate groups. The creekside pool area is also a popular gathering spot and event space.


