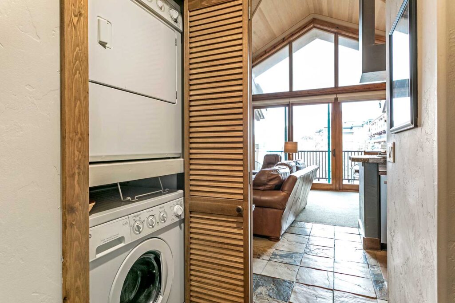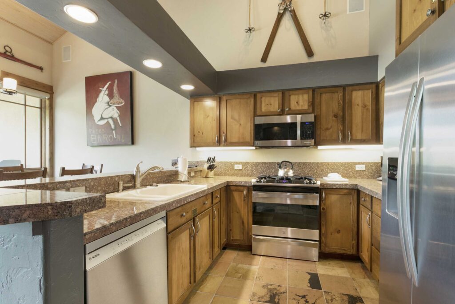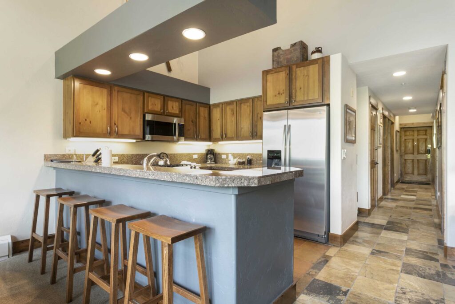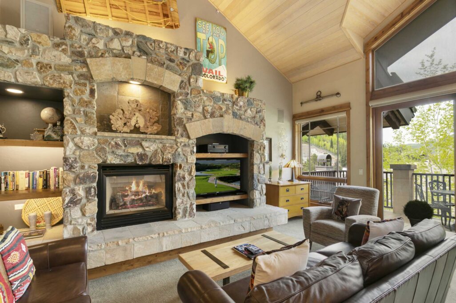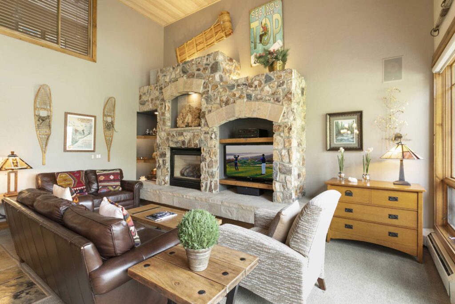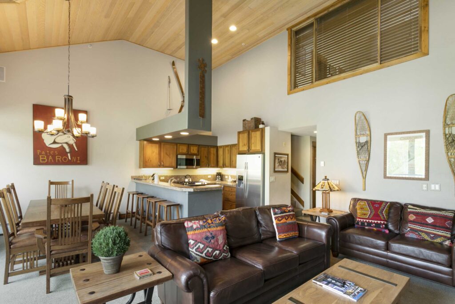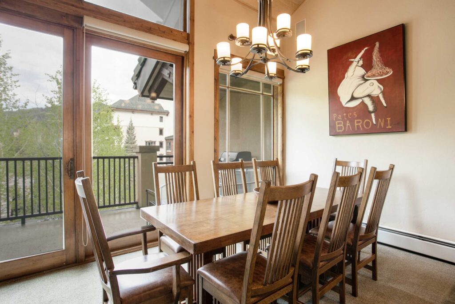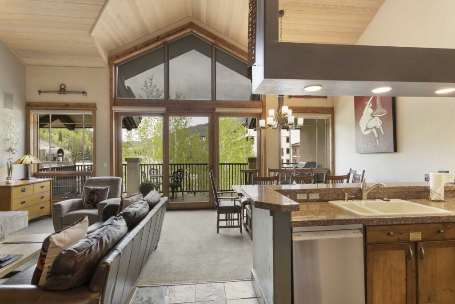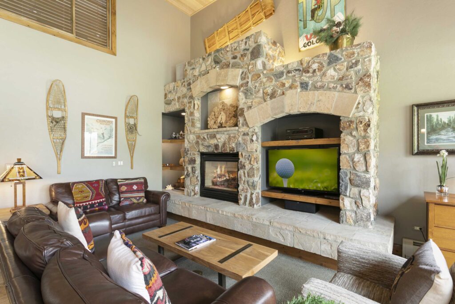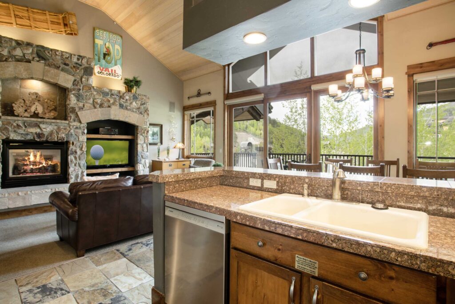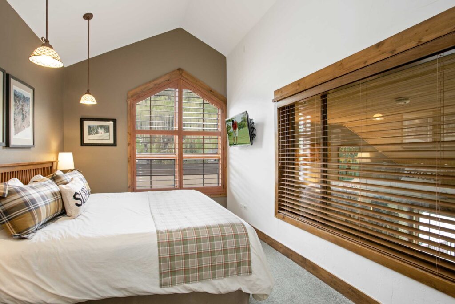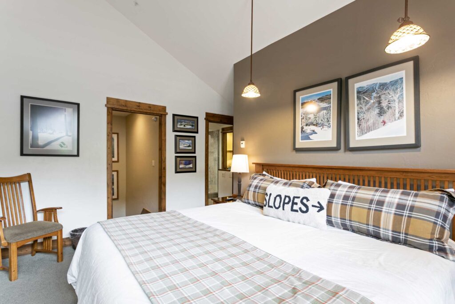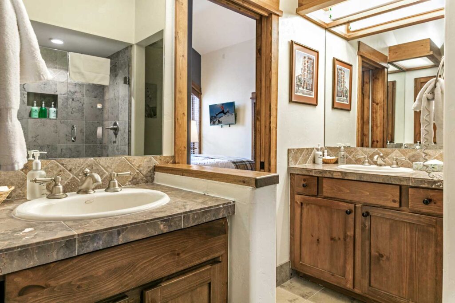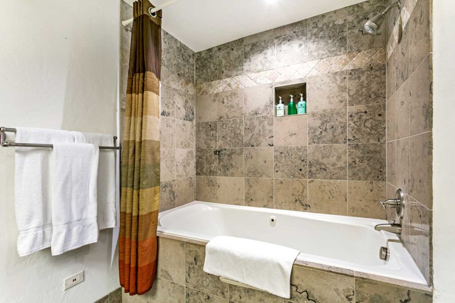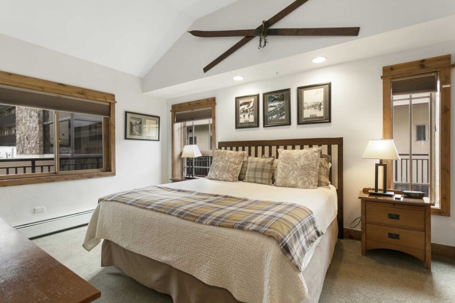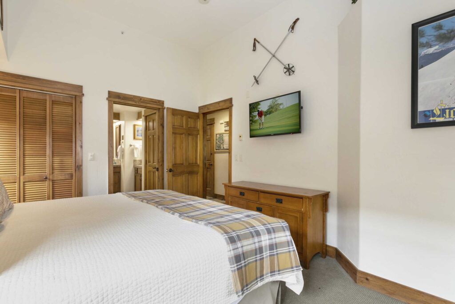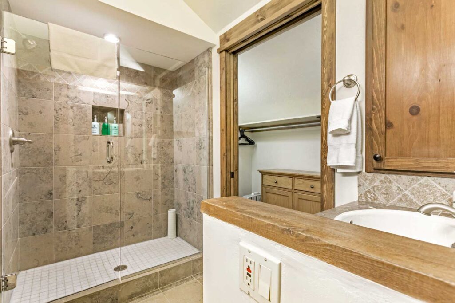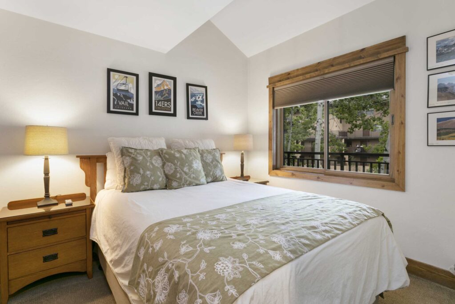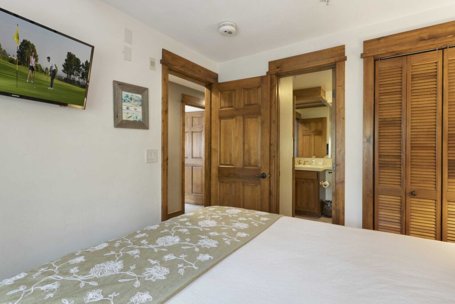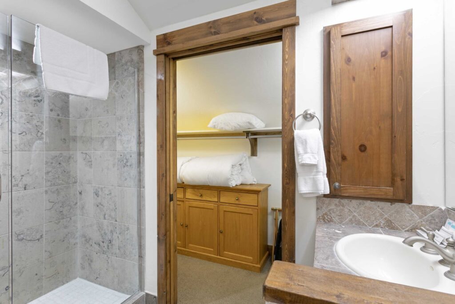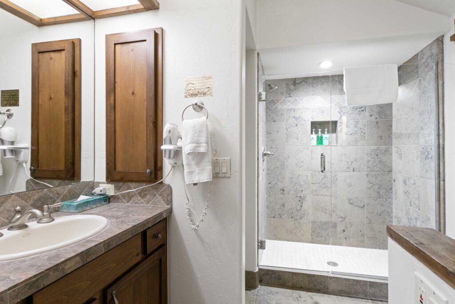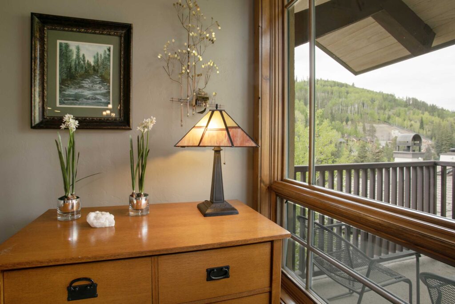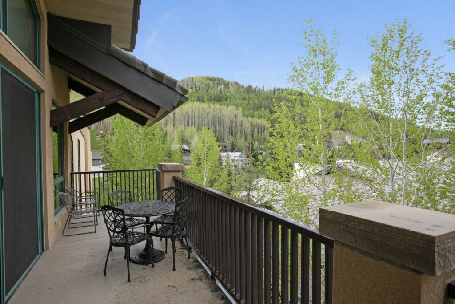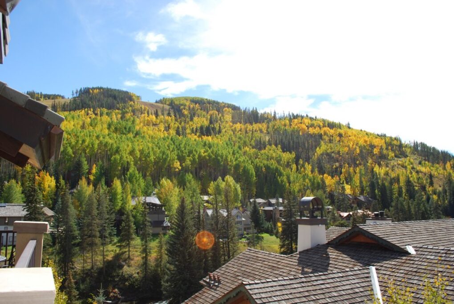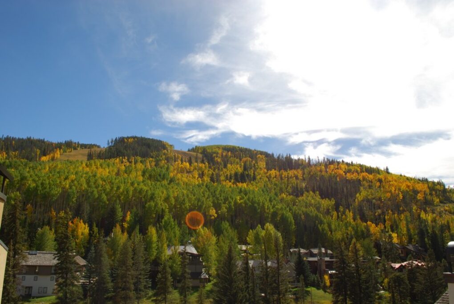Antlers at Vail Unit #514 is a platinum-rated three bedroom, three bath condominium. This condo is approximately 1,500 square feet and has a fully-equipped kitchen, large private balcony, gas grill, gas fireplace in the living room, high-definition TV, washer/dryer, and like all Antlers condominiums comes standard with a small safe, humidifier, iron and ironing board, and hair dryers. Complimentary WiFi and daily housekeeping services are included during your stay. This west facing condo has a king size bed in the master bedroom, a king size bed in the second bedroom, and a queen size bed in the third bedroom making this condo a great lodging option for a group of friends, or families of 3-6 people. Make the Antlers your home base for experiencing all that Vail has to offer! This condo has two levels.
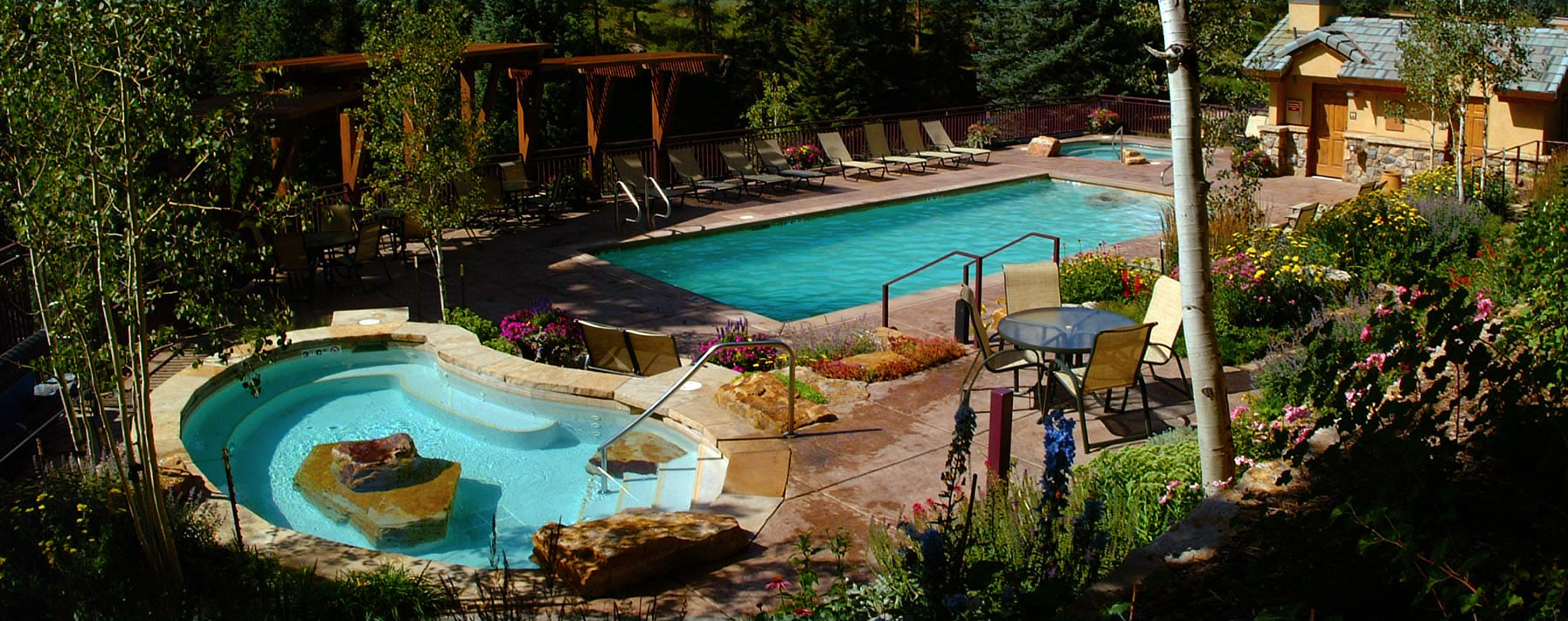
Antlers Unit 514
Please note that if you are using these photos to make a reservation decision:
We are unable to guarantee specific unit assignments. However, we will do our very best to accommodate you. Please make any special requests regarding bedding configurations, desired views or specific units at the time of booking online or by calling 1-800-843-8245.
Please click or tap on a thumbnail below to enter the photo gallery for Antlers at Vail Unit #514.

